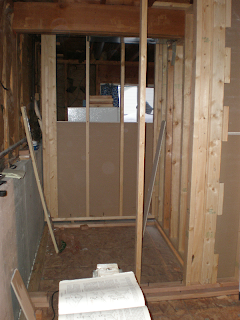What makes our basement remodel so hard is that we have to live through it. Literally. There are only two bedrooms upstairs and those bedrooms are used by our two kids. This means that our bedroom is still not torn out, but it needs to be. The plan is to get this first room in the basement framed, plastic it off, and then move our bedroom into it. This will allow us to rip down the rest of the basement and continue putting the sandwich
subfloor down throughout rest of the basement.
We are hoping to get the partitions up fast. What has been helping this whole process go faster is to cut the 2x4's ahead of time (during the work week) and then nail them together on the weekend with an air powered Hitachi NR 83A Strip
Nailer that I borrowed from my uncle. This
nailer is great for shoot the 3.25" nails into the studs to construct the partitions. Of course, if it can handle the 3.25" nails, it really great for the 2.25" nails that secure the base plate to the
subfloor. This is much better than trying to nail the 2x4's together by hand!
Here are some pictures of the first partitions we have put up. Note that the partitions are built to be floating walls. Due to the crazy soil we have in Colorado, floating walls are necessary to prevent your walls from being destroyed.


Here is a picture of what the closet will look like. So far we only have the base plates down, but we are hoping to get the partitions done for the closet this weekend.

Like I said a little bit ago: we have to live through this basement remodel. This makes for some interesting construction challenges like when the
subfloor starts to encroach on the laundry room area. As you can see in the next picture, we had to temporarily put pieces of insulation and plywood down under the washer and dryer to keep them level.

Stay tuned for more progress this coming weekend!
 The Outside of Our Old Room.
The Outside of Our Old Room. If at first you don't succeed; try, try, try, try, try, try again...
If at first you don't succeed; try, try, try, try, try, try again... Looking Across the Basement
Looking Across the Basement What Used to Be Our Bedroom
What Used to Be Our Bedroom Looking Across the Basement
Looking Across the Basement What Used to Be Our Bedroom
What Used to Be Our Bedroom














